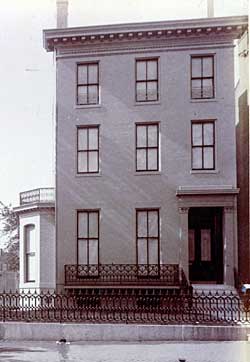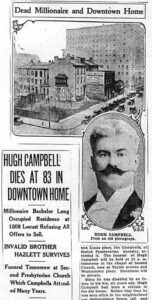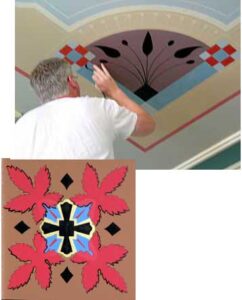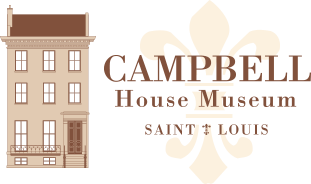The History of The Campbell House
While the story of the Campbell house and family is complex, it is also one of the richest and most fascinating looks at the lives of any 19th Century American family. It’s a story that details an immigrant’s experience, entrepreneurial success, the creation of a showplace residence and the growth of a family and city during one of America’s most dynamic periods of history.
1851–1853
Construction and First Owner

A unique survivor, the Campbell’s house was the first built on Lucas Place and a social center during the 1870s. By 1938 it was the only building left from the original Lucas Place.
On May 15, 1851, dry goods merchant John Hall and his partner James Donaldson bought the lot on which 20 Lucas Place would be built. The lot had 50 feet of street frontage and was 155 feet deep from the street to the alley. Hall paid $5,000 for the lot. Noted St. Louis architect Thomas Waryng Walsh (1826–1890) designed the house. At the time Walsh was in partnership with Joseph Edgar.
The original house was of a large townhouse design — a rectangular plan, three floors with an attic and English basement and a two story flounder wing at the rear. The house is of no particular architectural style. The cast iron balcony on the front of the house is Gothic in detail, while the front entryway is in the Greek-Revival style popular during the 1840s. All facades are of finished and painted brick, except the unpainted west facade. Although it looks like a row house, it was never attached to anything. The Campbell House represents an important transitional period in housing design.
1853–1854
Second Owner
In 1853, having never lived in the house, Hall sold it to Mrs. Cornelia Wilson. Unusually for a woman of her time, Wilson owned the house in her own right, living there for 18 months with her husband.
1854–1938
The Campbells

Robert Campbell purchased 20 Lucas Place from Mrs. Wilson on November 8th, 1854, for $13,667.50. The Campbells began furnishing their house with pieces bought in Philadelphia. They also made the first of many alterations, expanding the kitchen and dining room, and adding a servant’s room and stairs on the second floor. Two years later, Robert bought the adjacent lot, enabling him to add a garden, carriage house, and servant’s hall (the servant’s hall no longer exists).
The final major alterations came in 1867, when the Campbells embarked on a grand tour of Europe. While they were away, Robert had the parlor reconfigured, added two bays to both the main house and the flounder wing, and added a third floor to the flounder. The three surviving sons made only a few changes of their own, converting the house to electricity and adding a bathroom to the second floor.
When Hazlett Campbell died in 1938 and his estate became tied up in the court system, local citizens expressed concern for the fate of Lucas Place’s last surviving residence. The William Clark Society, together with other organizations like the Advertising Club of St. Louis, banded together to try to save the house. In just six weeks, they managed to raise $6,000 to purchase many Campbell items at auction in 1941. Hundreds of other pieces were donated by private citizens. The house itself was not purchased until 1942, with the help of a large donation by Stix, Baer, and Fuller, a local department store.
1942-Today
The Museum

Since 1943, the Campbell House Foundation has operated and preserved the house as a museum. The Foundation has undertaken several major restorations, most recently from 1999 to 2005. With the aid of 57 interior photographs that were taken sometime in the 1880s, the house has been meticulously restored to how it appeared in the Campbells day. Furniture has been placed where it was, the carpeting and wallpaper recreated, and paint analysis performed on the walls, ceilings, and woodwork, producing the exact same colors and patterns there in the 1880s.
