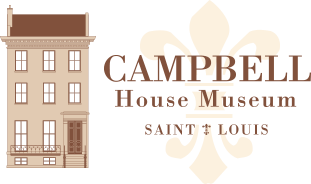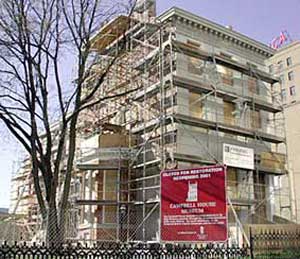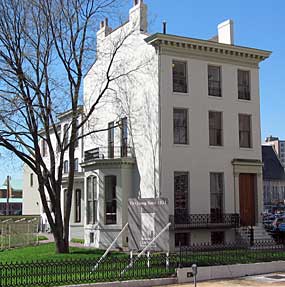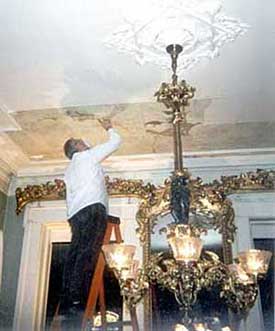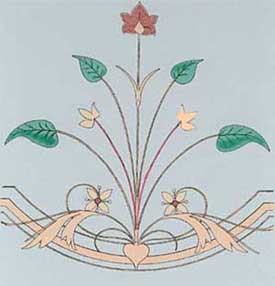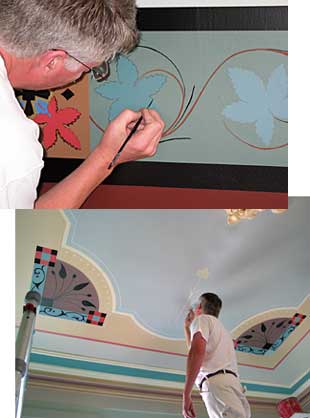The Restoration of The Campbell House
Old buildings offer a wealth of information about the past. The research and analysis of the Campbell House has revealed new information about the Campbell family and their neighborhood. Many of the stories are still familiar to us today; enlarging a kitchen, adding a bathroom, choosing the right color to paint the walls, finding space for a relative to stay, and keeping up with current fashion.
Thanks to generous donations from the Museum’s friends and the community, this restoration is helping to ensure the long-term survival of the Museum and its nationally recognized collection of 19th century decorative arts as well as allowing us to gain a deeper and broader understanding of life during the 19th century.
Planning For Restoration
In the early 1990s it became clear that the Museum’s structure was in need of serious repair. The Foundation commissioned a historic structure report from St. Louis architect Kimble Cohn. This report found serious structural problems with the buildings. The Foundation concluded that while completing the expensive structural repairs that the entire exterior and interior of the Museum be restored. One of the first planning steps was the adoption of a restoration policy:
“The Campbell House, the home of Robert and Virginia Campbell’s family for eighty-four years (1854–1938), is an invaluable cultural resource that provides significant insight into the history of the nineteenth and early twentieth century. Abundant visual and physical documentation offers a unique opportunity and challenge to meet the highest level of authenticity and scholarship in the restoration and preservation of this building, which was listed in the National Register of Historic places on April 21, 1977.
Numerous additions and alterations have been made to the building by the Campbell family and subsequently by the Foundation. The physical restoration and interpretation will show a continuum of one of American family’s residence in the building. Multiple aesthetic and stylistic movements popular during its occupancy complicate the restoration of the building to one particular period in time. In order to communicate an accurate visual story using three-dimensional artifacts within the confines of an historic space, the restoration of the Campbell House will be dictated by physical evidence/ documentation yielded by the building, the Museum’s collections, the circa 1885 family photograph album, historical research, and contemporary knowledge of this period in American domestic, social, economic, and technological history. The restoration process will evolve over time drawing upon the skills and talents of many individuals.” (Adopted November 1995)
When doing a thorough historical restoration of any building it is necessary to determine which period should be recreated–the “target date.” With the 1880s photos providing such strong documentary evidence it was determined that they would be the guide and the restoration would seek to return the house to its 1885 appearance.
Although this target date is more than 30 years after the construction of the house and its purchase by the Campbells, 1885 offers a unique point to look at how both generations of family lived in the building. The Campbell’s house in 1885 does not represent a single period stylistically, but rather reflects the family’s ongoing renovation and constantly changing tastes.
In addition to the photos, the Museum is fortunate to have a large collection of letters, ledgers and receipts from the Campbells that document changes made to the house between 1854 and 1938. This collection also documents the complex business, family and social relationships of the family.
Detailed analysis of CHM’s 1880s photographs have provided a wealth of information about carpet and wallpaper patterns, furniture placement, and the use of space in the house. The evidence, however, can only provide a framework for the restoration.
Physical investigation of the building’s fabric helps fill in the gaps in the archival record. Changes to the interior became visible after careful examination of plaster walls, construction materials, and shadow marks that often indicated an earlier location of doorways, walls, and stairs. Detailed paint analysis throughout the house provided the color palette and patterns for wall stenciling, woodwork and other decoration. Only after a detailed analysis was completed was a final plan for the restoration developed.
In 1998 the Museum commissioned an Interior Restoration and Furnishing Plan from nationally recognized consultants who specialize in 19th century interiors — Gail Caskey Winkler, Ph.D., ASID, and Roger Moss, Ph.D. Moss, former Director of the Athenaeum in Philadelphia — who stated:
“…this comprehensive restoration of the interior, based on such excellent documentation from the past, will be an amenity for the city that’s long overdue. When it’s done, the Campbell House will be at the top of the list of historic house Museums in the country.”
Restoration Work Begins
In February 2000, the restoration of the House started with the packing and storing of the entire Museum collection. The exterior restoration was complete by mid-2001 (the interior and exterior restoration of the Carriage House was completed in 1998). In addition to mechanical updates, the exterior restoration included returning the exterior of the Campbell House to its historic appearance and colors as well as completing structural work to insure the long-term preservation of the building and collection.
The interior restoration began in the Spring of 2001 and was completed in May 2005.
As anyone who lives in an old house knows, restoration and maintenance has no end-date.
